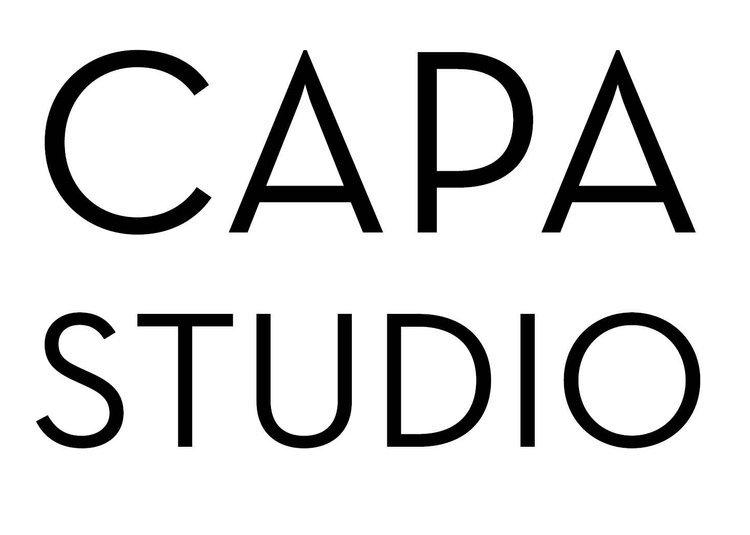Glyde Apartments
_
Sited on a former nursery site, a proposed landscape scheme includes the ground floor with street interface, hospitality amenities, pocket park and entrance identity. Bespoke planters and planting installations echo the site’s idiosyncratic nursery origins.
An elevated podium landscape provides a green infrastructure zone for significant planting to the private core.
CAPA worked closely with the architect (MJA Studio) to develop an integrated landscape with the building’s layout or the roof deck dining + recreation amenity.
Project Details
_
Western Australia
2018
In Construction
Architects:
MJA Studio
CAPA Team:
Steven Postmus - Designer + Director
Justin Carrier
Renders by MJA Studio





