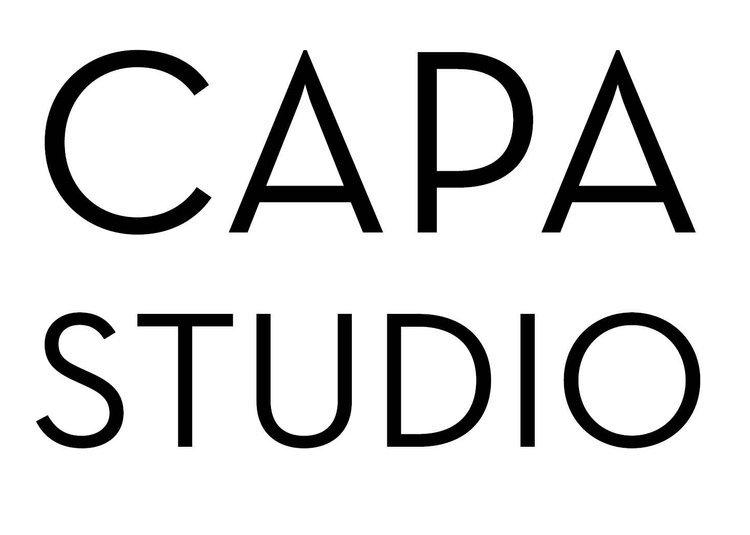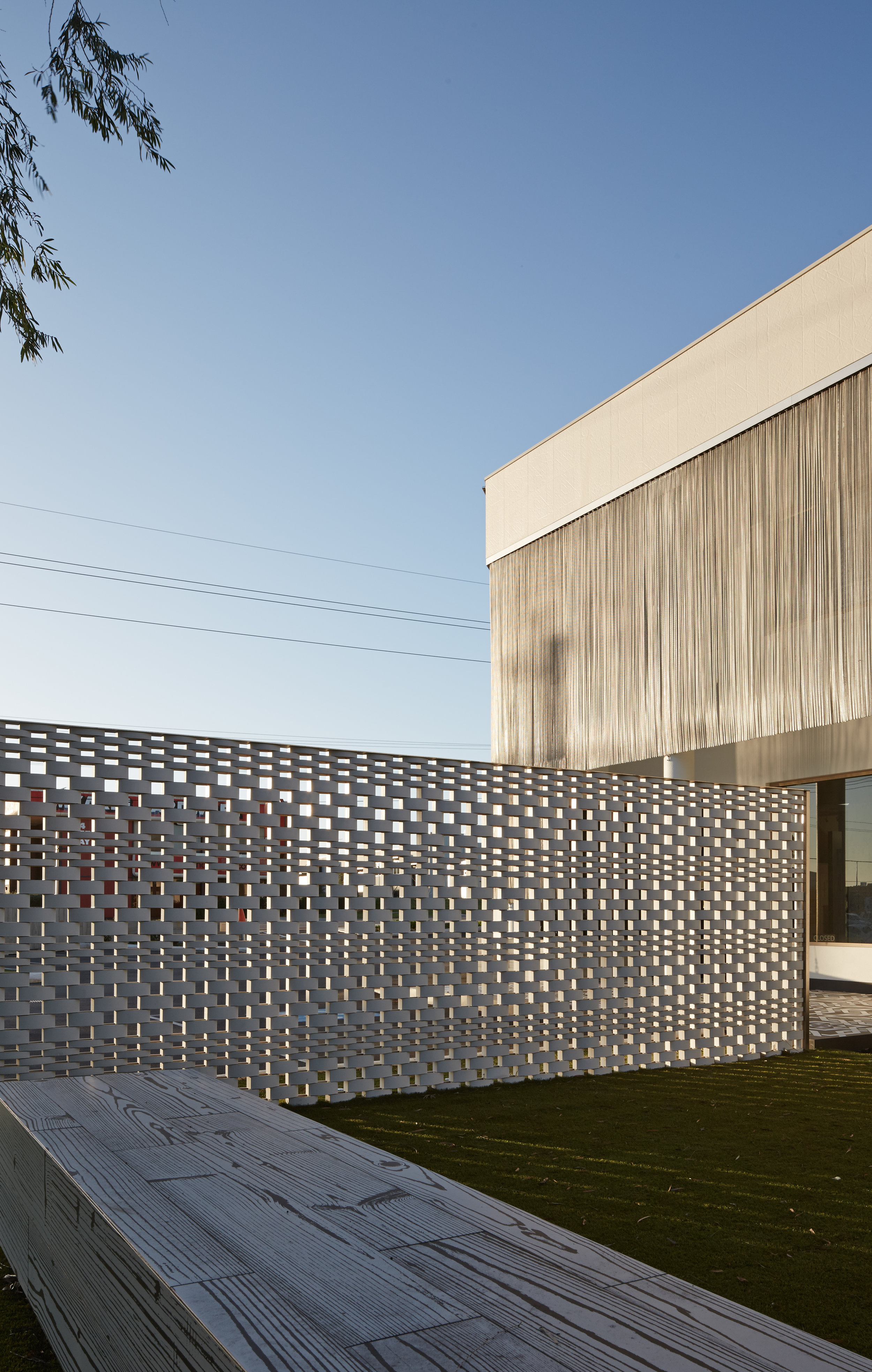Myaree Ceramics
_
The recently completed showroom renovation for Myaree Ceramics began with the client‘s wish to modernize. The family, who had previously built the showroom believed it concealed rather than conveyed its modern wares and needed a revamp.
Project Details
_
Myaree, Western Australia
Completed
2014
_
CAPA proposed a double storey metal curtain to wrap the corner, signalling the shop’s material qualities. Inspired by local artists and friends Stephen Neille and Jurek Wybraniec of SURF, the curtain is consciously ephemeral; veiling and revealing, providing bling, shimmer and mystery. A new frieze and a podium were clad in ceramic tile, along with a number of seating elements which concealed unsightly service connections.
_
The remainder of the building was rendered and painted white, with its decorative brickwork friezes simplified. The building’s curtilage at the existing colonnade was extended and refurbished with a decorative motif tile to provide an entry and transition from the adjacent carpark. A filtered wall adjacent further defines the entry, with a landscape courtyard behind.
_
The landscape coupled as a recreational space for the employees and as a showcase for the company’s external product range. Utilising the existing native peppermint trees, new low walling was introduced to engage with the trees and define a landscape courtyard, populated by tiled benches and seating podiums.











