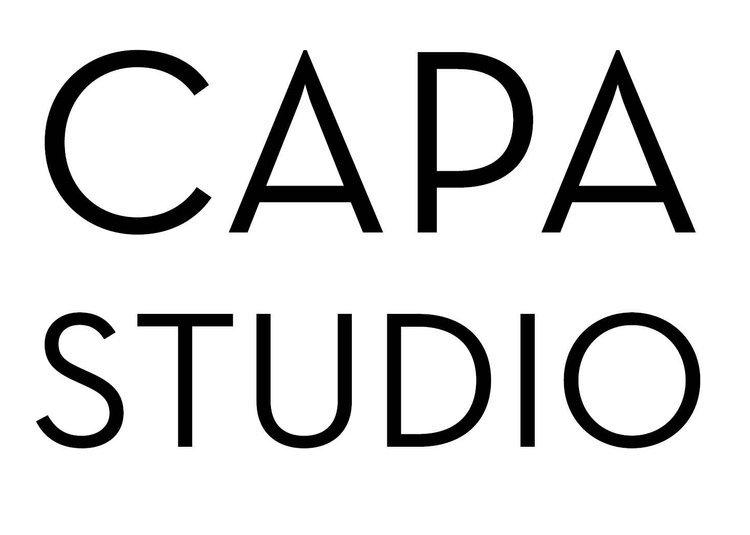Seaview Residence Additions + Alterations
_
The residence was developed as alterations and additions for a young family who loved being active in their outdoor spaces. The additions to the rear are separated out from the front heritage listed cottage and provide open living spaces connecting to outdoor winter and summer areas. Planning allows for the family to be well connected to each other during the day and night.
An upper level master suite allows for yard space to be maximised on the site.
Project Details
_
Beaconsfield, Western Australia
Concept + Schematic
2015






