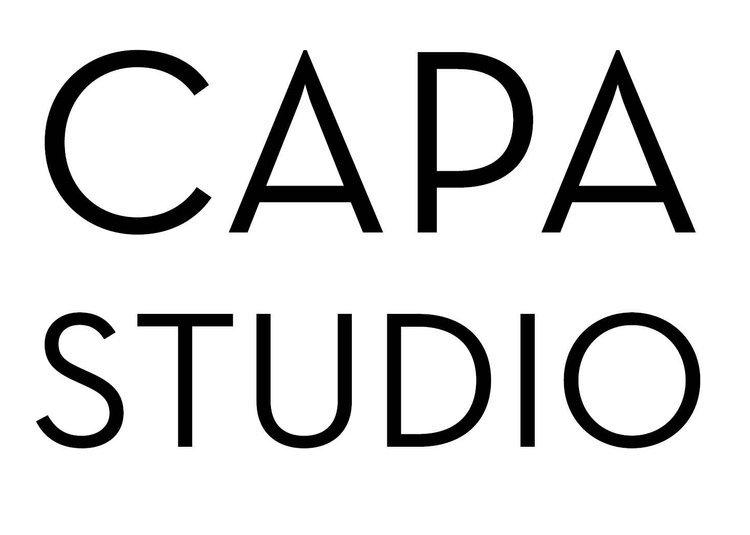Seymor
_
‘Landscape Lead’ is the key development principle for this design submission.
As part of Development WA’s land releases in Montario Quarter (Shenton Park) CAPA Studio were invited with MJA Studio to provide an integrated design proposal as part of a submission with Hesperia.
Design Elements
The client’s design brief was to have two different architects develop a western and eastern portion separately so as to offer architectural variety, with the landscape (CAPA Studio) structuring the site and providing areas of landscape connectivity, a shared palette and surprise.
A key feature of the design proposal is a public walkway link between the two portions, connecting the existing oval and linking with the Montario precinct’s walkways, and new linkages to the building’s landscape entrances and courtyard spaces. A feature landscape canopy provides a linking elements over the carpark dive structure,walkway and drop-off area.
CAPA Studio’s architectural proposals reflect an ensemble of different accommodation types, with each building elevation to reflect different aspects the landscape surrounds and visual connections. Resilient, warm toned materials in keeping with the precinct style guide have been nominated throughout.
Project Details
_
Shenton Park, Western Australia
2021
_
Under Development
Architects:
CAPA
MJA Studio
CAPA Team:
Steven Postmus
Justin Carrier
Qian Yun Say
Andrea Singorzan
Vicky Chuaybamrung









